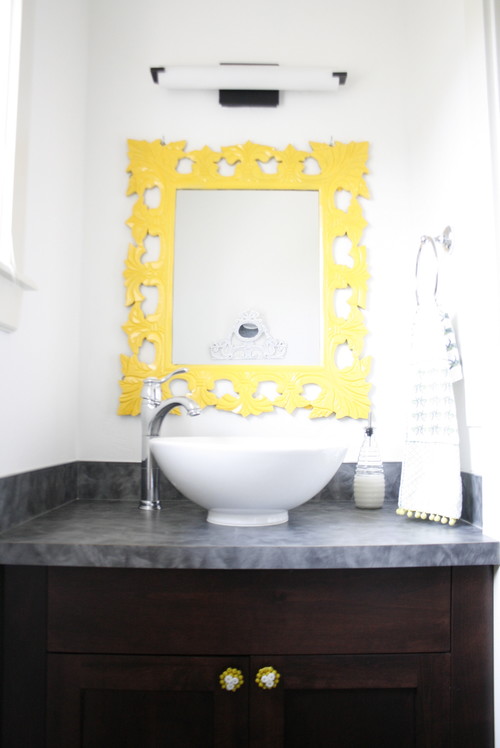You may recall that when I spoke about the second hand kitchen we bought, the seller also had a gorgeous old claw foot bath that she threw in for an extra $350.
This is it:
Isn't it gorgeous?! Considering that a new one can retail for well over $1,000, we thought $350 was a bit of a bargain, considering that it's in pretty good condition for an antique!
So, we hadn't even settled on the house yet, and we had the 'bath' part of our bath-room sorted already. Plus, Tom invested in some chrome spray paint, and spray painted the brass (gold colour) feet of the bath silver, so it will match all of the other fittings-to-be in the house!
Here is the building designer's plan for the room:
So. Our lovely claw foot bath will take pride of place opposite the door (which we do have to relocate from its current real-life position on the wall where the vanity sinks are drawn - you can see it in the photos here), we'll squish a toilet in behind the door, and we'll have a lovely big vanity cabinet along the bottom wall. At first we were thinking two sinks, as per the plan, but having thought about it some more, we don't see the point. We're adding a tiny little ensuite onto the main bedroom, so it's not like this main bathroom will be the official couple bathroom. Plus, the house is not exactly big enough to be a proper family house so it's unlikely that there would be multiple children needing individual sink time simultaneously. Therefore, we're just going to stick one bowl sink in the middle of the vanity unit and have lots of bench space.
And we're going to repurpose our buffet unit that used to live in the rumpus room of our second house. Here's a not-particularly-good photo of it:
Its style actually matches that of the hutch that we're going to put in the kitchen, also leftover furniture from our last house. And, I've decided I'm going to paint it glossy black, possibly with a mirrored or glass top on it for a bit of glamorous water protection (I'll have to check about how to avoid breakages if heavy things are dropped on it), plus some fancy chrome-ish hardware. It'll be fantastic, don't worry.
The wall that it will sit against will be the wall tiled in this black pinstripe tile:
And I'm going to see if we can mount some shiny chrome taps and spout off the wall itself, over a white bowl sink similar to this one:
Above that will be our mirror (see more about it here), painted a pewter-ish silvery colour (not too chrome).
And directly across the room from it, running vertically up the centre of the wall between the bath and the toilet (scroll up to refer to the above room plan if you need to), will be a strip of these:
It's going to be pretty dramatic, but I think it will work. I'm so excited! Gimme my bathroom NOW!!!!!









No comments:
Post a Comment