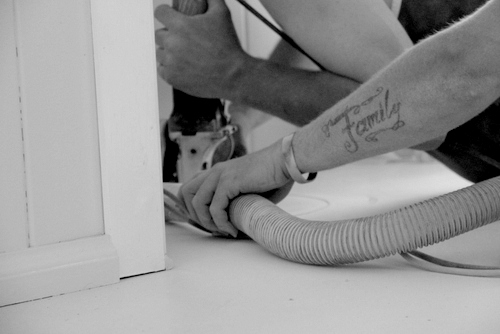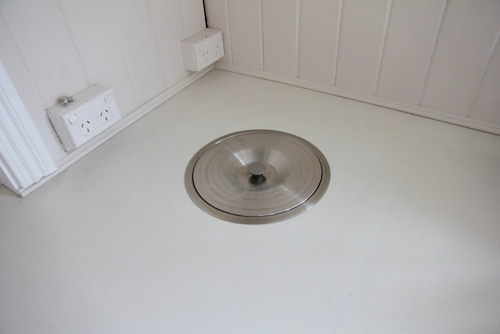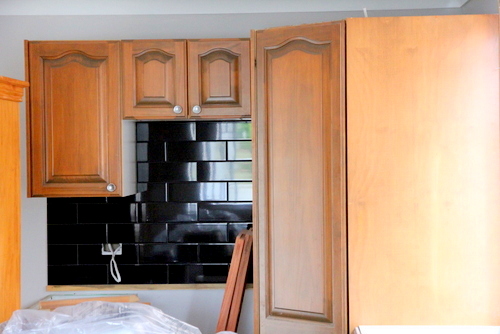We're probably quite abnormal in that we don't subscribe to the more common bin-under-kitchen-sink or larger-freestanding-bin-on-the-floor options, but ever since we had an unpleasant maggot encounter in our first house we decided that a smaller, needs-to-be-emptied-daily size of bin in a highly visible location is just the thing for us.
So, back at our old house we settled on this elongated metal bucket as our bin of choice (that fits a plastic grocery bag perfectly), and it came with us to live in our current house. It's given us nearly four faithful years of service.
But it's looking considerably worse for wear, and despite its fairly small size, it is still quite bulky on the kitchen counter. So, I've been planning its retirement for a while. Ever since I first started planning the layout for this kitchen, actually! I even mentioned a drop-in bin in this planning post of yore!
Over the intervening months I've done a lot of searching for the perfect bin for us. And it would appear that these little kitchen conveniences are quite expensive! I eventually settled on this one on an Ebay listing for $35 plus $19 shipping.
 |
| Image from Ebay listing |
And it arrived literally the day before the benchtop installation guys arrived to install our downstairs kitchen benchtop. Whew! So, I managed to sweet-talk the guys into pulling out their stone-cutting device to cut me a little round hole in this corner of the benchtop upstairs, just to the left of the sink and wine fridge where there is actually no useable cupboard underneath.
I had trouble getting a good angle to be able to capture the cutting action, but I couldn't really complain about this shot.
And hey presto, there's a hole in my benchtop, dear Liza, dear Liza.
It didn't take much to figure out how all the bin parts fitted together. No IKEA instruction diagrams required here!
With the lid on, it's fairly inconspicuous tucked in the corner, and I'm so pleased with it! No more bin eyesore sitting on top of the benchtop! And since it uses some previously unuseable and inaccessible space under the benchtop, all the better! I tend to use the bench space to the left of it for most of my cooking prep, so it's very conveniently located a step to the right.
And best of all, it cost me absolutely nothing to get it installed by professional stone mason people, because the timing worked out so well with the downstairs benchtop installation!
I'm in love.
Can anyone else relate to my slightly alarming level of affection for my rubbish bin?



















































