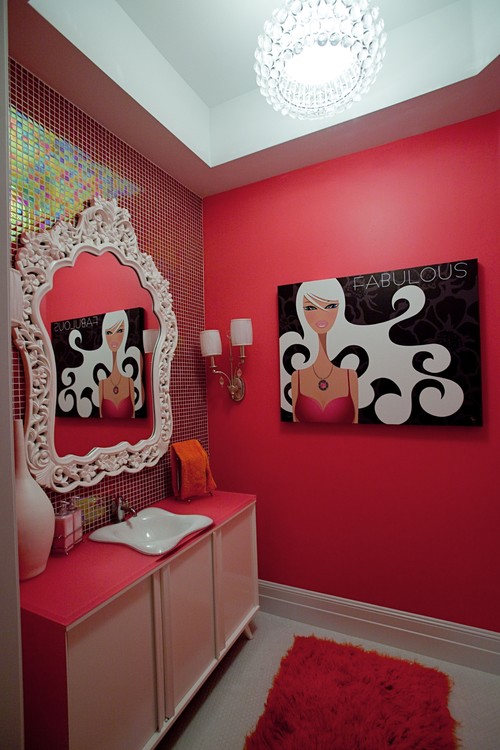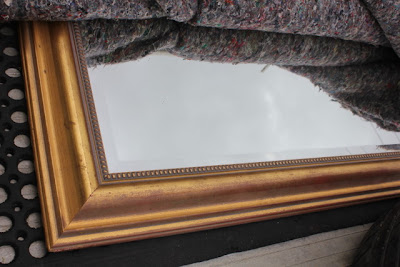Here is the official building designer's plan:
I intend to make a few adjustments to the floorplan, making it look a bit more like this:
As you may recall, the original kitchen looked like this before we started attacking it (see here):
Definitely begging to be removed, right? Well very very very early on in the process (i.e. before we'd even settled on the house), I started searching Ebay and Gumtree for second hand kitchen options that we might be able to adapt to fit the room (and suit the style of the house a bit better). Obviously it would have been lovely to be going to brand new kitchen showrooms instead, but we don't have tens of thousands of dollars in the budget, so second hand it was. And I found one almost immediately! Apologies for the poor quality, this was the photo in the ad.
We spent a day pulling everything out of the seller's house and taking loads back to our house, handed over our $2,600, and not only had what pretty well constituted a complete kitchen, but a beautiful bath and a sink for the bathroom as well!
We were pretty pleased with ourselves, I can tell you!
I plan to paint the cupboards slightly off-white, and exchange the marble benchtop for a black granite one. The standing oven/stove is a 900mm wide beauty that we're going to centre between two windows (the two that we've removed from the current kitchen, split so there's only one actual window pane each side of the stove). The rangehood will obviously go above it.
We decided not to keep the old farmhouse sink as it was pretty scratched up inside, so at this point I think we'll get a nice round one to go in the corner of our little extension, with a draining rack to its right.
As you will note in my amended kitchen plan above, I have moved the fridge from the West Wall where the building designer had it to the opposite wall. The main reason for this is because I really don't want the fridge to be the first thing you see as you walk towards the kitchen. So then I had a brainwave. We could use the hutch that we bought when we were still at our first house that then stood in our dining room at our second house!
Here's a not ideal photo of it behind the dining table:
What got me started thinking about this was the fact that not only are the living areas in our third house pretty small, but we're very short on wall space since all of the other rooms come off the living area meaning there are doorways everywhere. Therefore tall, fairly bulky pieces of furniture like this hutch won't really work for us in the living areas. So why not paint it up and use it in the kitchen, I say?!
The cabinet doors etc don't quite match the design of the kitchen cabinets that we've bought, but it will be a bit of a feature piece anyway, so it shouldn't really be a problem that it's not all matchy matchy. We might even paint it a slightly different colour to the ordinary cabinets to distinguish it a bit.
So the plan is to position this hutch as centrally as possible along the west wall (in the extension we're building), so when you walk towards the kitchen, you see a lovely balanced wall on the West, and a lovely balanced wall on the North, with the stove nestled between two matching windows.
Here's a better view of the stove and rangehood in the kitchen that we got them from. Pardon the mess.
The one fly in the ointment with the hutch-on-the-West-wall plan is that it doesn't leave enough room to the right of the sink to put the dishwasher there. The only rational place for the dishwasher is therefore under the breakfast bar section of the bench. This keeps it nice and handy to the plumbing for the sink, and as a bonus, it keeps it completely out of sight if you're standing on the other side of the breakfast bar looking at the kitchen! We'll have to see what we can do to sound insulate it a little bit so we don't get loud dishwashing noises while we're entertaining.in the dining room.
I also have some grand plans for the East wall of the kitchen (the one where the fridge will go), but might save them for later when I have some pictures to show you.
I'd love some feedback on the plan. Am I missing anything? Have you tried configurations like the one I'm planning and regretted them?
Love Bec





















































