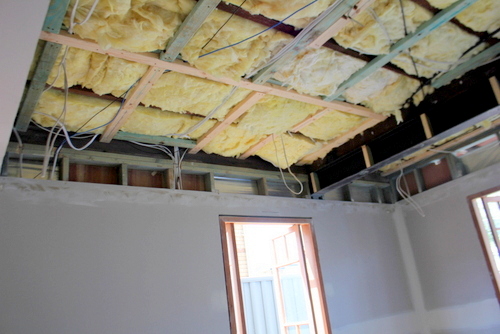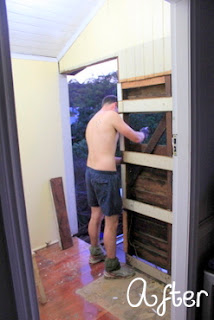Last I left off, we were here. With super ugly, re-framed and insulated ceilings and strangely high windows and doors in place of what had been beautifully plastered nearly complete rooms only days before. Boo.
But of course, the show must go on! From the very start of the downstairs renovation I had always intended for us to do the internal painting ourselves, since painting is not exactly rocket science. It was definitely within our skill level. As time went on I started getting a bit scared off by the magnitude of that job (since of course Tom wasn't around to help, being away with work again) and thinking wistfully about paying a painter and magically clicking my fingers and having it done. But then I'd have to pay his bill. And in light of the fact that money was disappearing at a really alarming rate, I finally just gritted my teeth and issued my declaration. We would pay painters to paint the inside of the house over my dead body! Perhaps a little dramatic, but I was determined. We would paint the inside of the house if it killed us! No paying tradespeople for something we could do ourselves! Daniel (my brother) wasn't particularly impressed.
With my declaration came a realisation. There are A. LOT. OF. THINGS. TO. PAINT inside the house. And of course the worst thing about painting is that you don't just paint it once and be done with it. No, you paint everything THREE times, undercoating and two top coats. Slightly demoralising. So, even though the inside of the house was back to being nowhere near fully plastered and ready for painting, I decided that we had to take advantage of every available weekend possible and get a head start on whatever painting was possible.
Allie put on her supervision face.
But fell asleep on the job. Typical.
Meanwhile, we got cracking! Daniel whipped a few coats onto the bathroom ceiling and cornice (in Taubmans' Grey Fog, the same colour we painted the upstairs bathroom ceiling). Normally you paint ceilings in a paint specially designed for ceiling so it's not reflective and looks very smooth and seamless, but in the bathroom we wanted what mould protection we could get, so we used a low sheen paint.
And I worked on the cornices in the bedroom whose ceiling could stay as it was.
With me on the brush cutting in and Daniel on the roller, we finished the ceiling and cornices in that bedroom...
We only managed to get the undercoat and one top coat on the ceiling and cornices in the hallway that weekend...
But I spent a couple of early mornings before work the next week doing the final top coat, so it eventually looked like this.
We got as much of the kitchen ceiling painted as we could... obviously the edge that meets the lounge still needed some more plastering work, so since apparently plaster doesn't stick to a painted surface very well, we stopped painting a little short of the edge, hoping we could cover up the seam later on.
We even managed to make a start on undercoating and first coating the parts of the walls in the second bedroom that didn't need much plastering work.
It was once Daniel had rolled the first top coat onto this wall that we realised we'd made a mistake. I had decided that, for the sake of a bit of consistency and ease we would simply paint the downstairs walls in the same colour that we'd painted the upstairs internal walls, Dulux's Sandy Day Half Strength, colour matched to Solver paint. So I bought another giant tin of that paint and Daniel slapped it on.
And then we both stood back and grimaced. It was pink. The paint was pink!!! Not a very neutral, slightly browney neutral, PINK! My first reaction was to just dismiss it and say "Keep going! It doesn't matter! Get that paint on the walls!" But after looking at it for about ten more seconds, I knew we just couldn't do it. We weren't going to ruin our lovely new area downstairs by painting it pink.
Fortunately for us, this didn't then send me into a spin of second-guessing indecisive craziness. While all the drama was happening downstairs I had paid another visit to Bunnings and collected a whole bunch of grey paint chips. No, that wasn't because I'm the most intuitive person on the planet and could sense that I might need them soon, it was actually because I was afflicted with indecision over whether we'd made the right colour choice for the outside of the house when we first painted our front stairs. So since we would soon be hiring painters to paint the outside of our house for us, I got a whole bunch of paint chips to choose another colour. And I was quite confident I'd settled on Dulux's Flooded Gum, the top colour in this swatch (I actually forgot to take a photo of my own swatch, so this is someone else's).
 |
| Source |
So I sent Daniel off on a paint-purchasing trip to Bunnings, and that was that! Easy peasy! I wish all paint decisions were that easy!
Unfortunately there's never enough time in a weekend though, so we didn't manage to get much of it on the walls. There's always next weekend, though!







































































