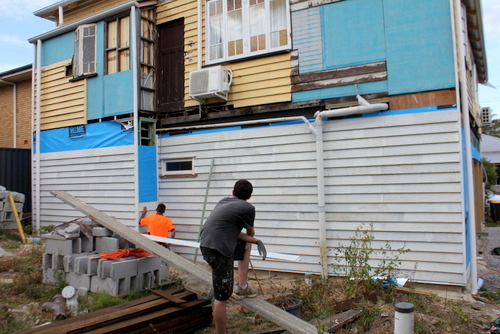It started out with a rotting little balcony outside, which quickly disappeared when we raised the house and removed those back stairs.
Which left us with this arrangement. The only way to get into the house!
And that ladder certainly did the hard yards. We all made our way up and down it countless times. Allie dog included!
Because they were longer, we moved the original front stairs to the back of the house, tied them on to the house with a snatch-'em'strap in what has to be one of the shoddiest stair-construction moments in history, and they became our access into the house.
Until the construction of our lovely new front stairs made the back stairs a little less essential.
But we still kept the back stairs, as the most convenient way to pop down to the shed from inside the house.
We even re-hinged the back door before our kitchen benchtop was due to arrive (because the bench would obstruct part of the doorway) so that we could still open the door to get down those stairs.
But its glory days were over. The stairs certainly couldn't be called safe, and since our ultimate plan for the backyard is to build a pair of townhouses out there, having a back access to the house is not part of that plan at all. So... when the carpenters were cladding the back wall of the house in weatherboards, this happened.
They dismantled the stairs, then removed the door, slotted a little pine frame in there, and slapped some builders wrap on the outside. Goodbye back door!
So from the outside, we went from ugly brown door in awful-looking patchwork of blue and yellow walls...
To builder's-wrapped...
To completely weatherboarded, as if the door and stairs never existed! See here for a shot of that wall once it was finally all painted.
On the inside, we lived with this framed and builder's-wrapped area for a while.
But then the carpenters got to work eventually, and started removing the picture rail so that they could muck around with covering up our doorway with VJ boards.
The plan was to simply pull out all of those VJs above the doorway and replace them with full-length floor-to-ceiling ones. I had even gone to a demolition yard and purchased nine full-length VJ boards for that very purpose, and even sanded them in preparation for them to be painted. But somehow, along the way, those VJ boards got mixed up or used, and they weren't there anymore. I was pretty upset. But, as with every other thing that goes wrong on a building site, there's not much you can do about it once it's done, so we moved to trying to come up with an alternative.
And that alternative was to use other sections of VJ that we could scrounge together, knowing that we could afford to have a seam behind where the picture rail goes near the top...
And along where the chair rail goes at about kitchen benchtop height.
Thankfully we had enough lengths to make that work, and you'd never know there was a seam behind the picture rail once it was re-installed!
Nor with the chair rail!
All it took then was some sanding (which I'm still grumpy about having to do inside the house, since I'd thought I was being so clever pre-sanding all of the boards that we planned on using so I wouldn't have to do it where our entire kitchen would get dust all over it. If only they hadn't disappeared!), and a few coats of paint, and voila! What back door?
Oh, and I forgot to mention the putty step, since the sections of the picture rail and chair rail that were cut out needed a bit of puttying so that the join isn't obvious. Once the paint goes on, you'd never know there was ever a back door!
It's not entirely complete because we still have to buy a bit of skirting board to extend across that new section at the bottom. We were lucky with the chair rail, having salvaged a fair chunk of it when we prepared the ensuite for tiling, but no such luck getting matching skirting board. But nevertheless, we've still got a giant improvement on this look, right?
Functionally, we have missed that nice convenient back door access to the shed a bit, but this is still definitely an improvement. Even fairly minor changes like this make me so happy. We're just inching closer to a house that feels complete, rather than a house where everywhere I look there's at least fourteen jobs that need doing. Now we're down to maybe six.






















No comments:
Post a Comment