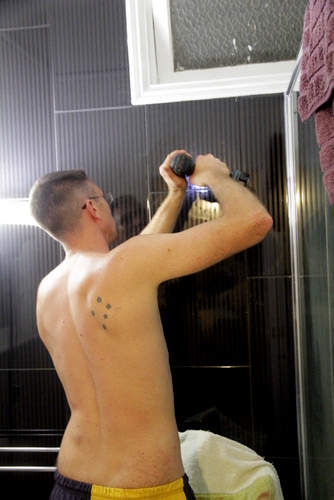And now that song is in my head.
I just searched the word "ensuite" on this blog to figure out what I last showed you, and shame on me, it was this as the tiling was finished. Back in December last year!
For shame! That was more than four months ago, and throughout most of those months we have been happily using it as a fully functional bathroom! So how about I show you what it looks like, at long last, huh?
The plumber came and fitted everything together... the narrowest pedestal vanity I could find, the shower head and taps...
And of course the toilet. This shot does really well at showing you the total space in this room. It's only about 2 metres wide and 1.5m deep, but we did our best to make the layout as un-cramped as possible (while still getting the shower as big as we could).
Despite those priorities though, there was one thing I wouldn't budge on, and that was that the pedestal vanity HAD to be centred off the doorway to the room. That squeezed the shower a little bit, so it was only about 700mm wide. But with a 1.5m length it's still workable.
And with all of the bits installed, our glass man came and installed a lovely semi-frameless shower screen to contain everything, and we were set!
And you can see that the stained glass window reflected in the glass of the shower door looks pretty good with that strip of black mosaic tile.
So once all the main bits were installed by the professionals, then came time for us amateurs to add all the extra things... things that prevent you from having to keep your toilet paper on the floor and your towels hung over the shower door.
So, we huddled around the vanity.
More specifically, we huddled around the vanity, Tom putting all his weight into drilling through the tile, me using a little squirt bottle to squirt his drill bit so that it stayed effective.
Repeating that process numerous times allowed us to then do this... install the brackets for our various bathroom paraphernalia...
And slowly things started coming together... voila towel rail!
I obviously didn't thing the toilet roll holder was worthy of being photographed, sorry. Next item was a mirror to go above the vanity! Repeat hole-drilling process...
But let me go back in time a little bit and discuss my mirror of choice. As you know, I found this mirror on Ebay for our main bathroom and spray-painted it silver.
Well about a year ago, my mother commented that that main bathroom mirror looked a lot like one that she had been given as a wedding present years ago, that she had never even really brought out of its packaging. Since I would need a mirror for the ensuite, she offered to gift it to us!
As much as it would give us the matching-ness between the bathrooms that we were looking for, I was a bit worried about manhandling (i.e. spray-painting) one of her wedding presents! But she insisted, and I wanted it too much to fight too hard against her, so this mirror began its new life!
I flipped it over and removed the glass from the back...
And puttied any strange holes or imperfections in the main frame.
Then I gave it a quick hand sand and perched it on an old drainage bin for a few spray coats. This was after the undercoat.
And then a couple more chrome spray coats and then a clear gloss coat later, we were left with this!
Which we then hung up on the wall above the vanity, giving us a little bathroom that was begging for some "mirror, mirror on the wall, who's the fairest...." action.
But we weren't quite finished yet. The one thing we were missing in this little room was storage. Any storage. So, at my last visit to IKEA, I invested in some black $9.99 EKBY VIKTOR shelves and $5 EKBY VALTER brackets so that we could put up some shelves above the towel rail on the black pinstripe tile wall.
And then there was more drilling.
We decided to cut the back off the shelves to make them shallower, since the last thing we want is to make this small room feel smaller by adding too many things at eye level.
And unfortunately my picture-taking commitment appears to have disappeared around about now, because this is the only shot I took of one of the shelf brackets installed in place. At least it demonstrates that their black-ness camouflages them against the wall!
Proper finished shots of the ensuite should come soon, but for the moment, let's enjoy the comparison with what it used to look like, shall we?





















Its going to look amazing I love the black tiles. And the mirror looks very chic great spray job :)
ReplyDeleteThanks Michelle!
Delete