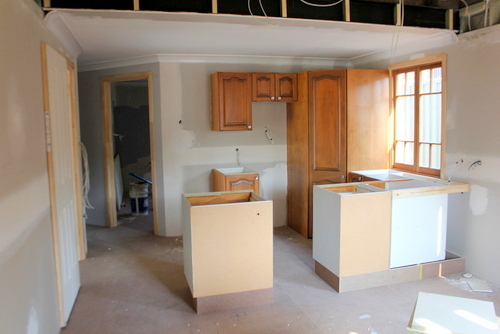That downstairs area then looked like this for quite a long time.
Just as a little reminder, this is what all those cabinets looked like in the original house we got them from.
That photo had me saying "Brilliant! There's my wall of cabinetry!". And then I played and played and played around with the cabinet and door measurements in the space I had available.
But nothing ever quite worked. I consulted with a cabinetmaker, who was extremely unhelpful, and I was getting discouraged and worried that my attempt to save money on the cabinetry would actually involve twice as much money in labour just to actually get it installed properly.
And then I stumbled across this on Gumtree.
Another secondhand kitchen. With a proper corner pantry!!!
And from the measurements in the ad, I fast became convinced that I could make this cabinetry fit perfectly in our downstairs kitchen! No mucking around!
So I bit the bullet, shelled out the $700, and we now had TWO secondhand kitchens (plus a set of old appliances that came with this second kitchen) piled in that downstairs area.
I spent a bit of time mucking around with the layout with the cabinets themselves to make sure they could work...
And then I marked them all out on the slab.
Of course it's pretty obvious that all of this happened before we had walls and ceilings and plaster and our extra high floor.
But I managed to fit most of the cabinets beautifully in our little space, with none of the issues I'd had trying to match up high cabinet doors to low cabinet doors with the other kitchen. And there would still be enough space for a lounge on the other side of the room. Just.
But because we'd had to dismantle the giant pantry cabinet in order to get it through the doorway of the house it was removed from and transport it home, it was a bit difficult to be totally confident in my measurements on the floor, so of course, I went back to my very sophisticated trusty Microsoft Word planning tool.
And it all fitted beautifully! The slight overhang into the doorway area I could totally work with. Hooray!
So fast forward a couple of months...
Yes! We have a kitchen!
The day after the carpenters installed our new high floor, in went all of the kitchen cabinets!
The set of pot drawers looked a little bit lonely on the end by itself, but the space was left for the all-important dishwasher. Never call our second kitchen un-fancy! It will have a dishwasher!
I just can't believe what a difference it makes having the cabinetry in. And I'm so very very relieved that we bought the second kitchen rather than trying to make the first kitchen work. The corner pantry fits perfectly (and I'm really jealous - it's so much bigger and better than my pantry upstairs), there's just enough space for a fridge, oven and a dishwasher, and we only had to hack one cabinet in half (the sink cabinet under the window) in order to squish everything in in a logical way. Oh and I switched the fridge and the narrow cabinet beside it to give a bit of bench space next to the oven.
Allie has given it her stamp of approval.
And I think I'm finally coming to terms that it's going to be like a real live house downstairs, not just some weird play area for me that costs an extortionately large amount of money to create!





















No comments:
Post a Comment