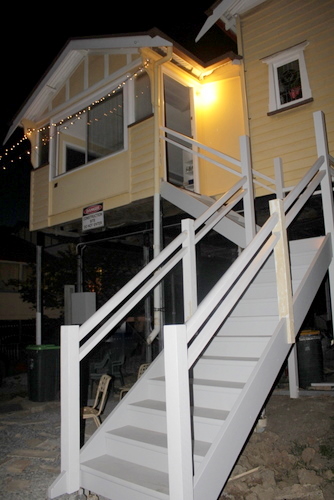Before he returned the level, Tom used it to mark our future bottom floor level on each of the poles. Our future downstairs 'liveable floor height' at 11.15m, and the garage floor height at 10.95m, according to the measurements the professionals had given us.
Very sadly for us, we discovered that at its originally raised height, there wasn't enough space under the house (above our minimum floor height) to be able to fit any rooms with legal-height ceilings of at least 2.4 metres. That discovery was otherwise known as the most epic FAIL of the century.
We shelled out a few more thousands of dollars for more professional advice to try to prevent our house-raising efforts from becoming the most expensive exercise in futility we've ever encountered, which led to this. The house being raised a bit higher, with bolt-on bits of steel perched on top of our existing poles, to hold it up there. That brought the house to its absolute maximum allowed height, but still 100mm short of having legal-height ceilings downstairs.
And so it has remained while we tried to wrangle those precious few extra centimetres out of our engineers in the other direction - downwards.
And now we've finally got the ok to reduce our minimum floor height down from 11.15 to 10.70, buying us a whopping 450 millimetres (that's in addition to the 300 millimetres height we gained by raising the house a bit higher)!!! Thankfully that well and trully tips us over the 2.4m minimum ceiling height for our future downstairs rooms, so we are ecstatic!
So, feeling pretty pleased about that good news, we started moving towards getting a concrete slab poured under the house, as the first step towards building in some rooms underneath the house (which was the cause of the bobcat arm-breaking).
But then we panicked.
We panicked, because when we looked along the lines that Tom had drawn on the steel house poles at our original heights, and then across at the bottoms of the timber posts holding up our stair landing, we worried that we'd somehow got the original levels on the house posts very wrong, because they didn't look like they lined up, when they should have!
So, there was nothing for it but to figure out whether we'd have to go through the level-measuring process all over again.
When we'd first had our block surveyed, the surveyor put a very convenient little screw in the kerb in front of our house. The survey plan we'd been given marked its height at 10.21m, so we knew for certain that that would be a good starting point.
We knocked a star picket into the ground next to it, ran a level across from the height of the screw to the star picket, and then measured 940 millimetres (or 94 centimetres) up the star picket, to reach 11.15 (11.15m minus 10.21m = 94cm), the floor height we were originally supposed to mark our house poles at.
Then, we very fortuitously discovered that there's a direct line of sight from that star picket across to a house pole where we had our original lines marked.
So we ran a string line between the two...
And hung our little string line level on it until it the bubble was balanced riiiight in the middle.
Allie kept an eye out for passersby, to make sure no-one would fall over our string line.
At the very least, that beautiful face would make them stop before they hit the string line, right?
And once we'd pulled the string line as taut as possible, to our great relief, it lined up perfectly with Tom's original 11.15 mark on the pole. Hallelujah!
Just to be on the safe side, we then ran the string line across to some of the other poles, and hung the level on it again, just to be sure that all of the markings were accurate.
We've been promised by our not-very-reliable structural-engineer-turned-slab-building-project-manager that Project Slab will begin soon, so in an effort to prepare (and make things as easy as possible for the tradespeople), we decided that we had better mark the new lower measurements on the poles, so that there is no room for confusion!
We invested in a can of bright orange line-marking spray paint to do the job.
And then, to leave no possible room for error, Tom then marked the edges of where the slab will need to go.
It's so nice to finally be getting close to turning our ugly, muddy under-the-house area into something with a bit more promise - a flat piece of concrete. Won't it be such a thing of beauty? Who doesn't dream about slabs of concrete? Plus, we're also beyond relieved that our original level-marking wasn't a waste of time! Whew!
P.S. You're long overdue for an update on The Bobcat Nightmare. I'll deliver on that very soon!


















Looking forward to the bobcat nightmare resolution!
ReplyDelete