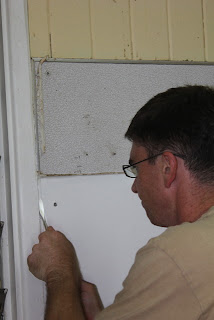 |
| They have two small panes of clear-coloured bevelled glass at top and bottom, and a plain clear-coloured pane in the centre. |
Sunday night was to be our last night at the house for a little while, because the lifters were scheduled to arrive on Monday morning to disconnect our power, water and stairs (for real this time). So in honour of the occasion, we decided to attack the kitchen.
Before I go into the details, I'll explain something. Like many houses of its vintage, our house has a little add-on to the back of the kitchen that includes its own exhaust pipe, the purpose of which would originally have been to house the stove. These little add-ons usually have a low roof-line separate to the main house. Here is ours. The louvre window you can see is in the main external wall of the kitchen.
As part of our grand plan, we intend to use this little bit of extra space and extend it, so that we can make the kitchen a little bigger, like so (the top wall in the diagram is the wall in question)...
Currently, that little stove add-on section has been completely enclosed, and from the inside of the kitchen you wouldn't even know it was there.
One of the first things we need to do in order to sort out the plumbing for the house is to relocate the sink in the kithcen, and because we're relocating it to our extended add-on section which doesn't exist yet, we need to build it as one of our first renovation tasks. So, time to start ripping out the kitchen, so we can get at it!
As much fun as it would have been to take a sledgehammer to the room, we decided to be practical and try to put the old kitchen up for sale on ebay, so destruction became more like dismantling.
 |
| First, down came the overhead cupboards (which were all glued together, and therefore inseparable) |
 | |
 |
| The big reveal! |
 |
| You can just see the red of the inside of the tin roof at the top of the opening there, and the cute little window. I wonder if we can keep the little window? |
Unfortunately it looks like a possum (and possibly a friend) loved the little add-on and decided not to leave.
Tom has a theory that this possum (obviously a different one from the one that's been serenading us nightly) has somehow shed its fur/skin, and therefore what you're looking at is one animal. I can't quite agree with that, and am inclined to believe that it invited a friend along for the ride.
Needless to say, you can be certain that I won't be anywhere nearby when the eviction of the animal(s) is conducted!
Unfortunately I can't claim that no animals were harmed in the making of this blog, but I really hope there are no more to be discovered! Now I'm getting concerned about the source of the odd smell that's been emanating from another corner of the house.













No comments:
Post a Comment