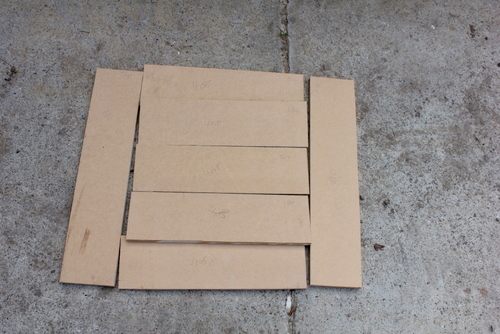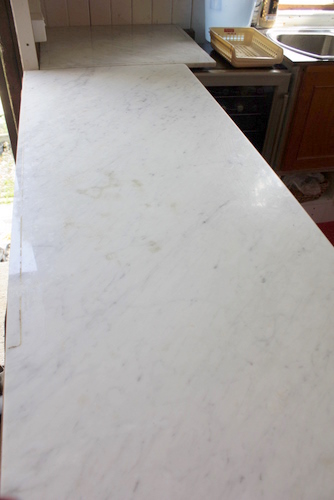Last week we put the order in for a fabulous new benchtop for our kitchen! I'll provide more details of that process soon, but there are a few basic things we had to do before our kitchen would be benchtop-ready.
Notice anything missing in this picture?
Here's a hint. We had to build one when we put our little IKEA cabinet fillers in on either side of the stove.
It's a base! Our long peninsula cabinet and wine fridge need to be raised up by the same height in order for a benchtop to be able to run at a consistent height across the whole kitchen.
We took all of the measurements of both the wine fridge and the peninsula cabinet, and drew up a plan for a base for each.
Fortunately we had enough MDF board leftover from building the other cabinet bases and the wall shelves in the kitchen, so I got to work measuring and marking, and Daniel got to work sawing.
Until we were left with this!
We developed a very sophisticated method of holding the long board straight so that we could screw it into the shorter boards.
And not so very long after, we had these to show for our efforts.
We had deliberately made the base for the wine fridge just a little bit shorter than the other base cabinet, because the wine fridge needs a flat surface for its feet to sit on. We salvaged a 6mm board that we'd pulled out from somewhere else in the house, cut it to size, and nailed it on top, bringing both bases to the same overall height.
It was a tight squeeze, but the wine fridge base slotted into the space next to our new sink cabinet perfectly.
Although we had to remove the top in order to be able to run some electrical wire through the floor so that we would actually be able to have power to the wine fridge. Always handy!
We drilled a similar hole in the top board, and then reattached it.
We checked that its front lined up nicely with the rest of the cabinets so that our future skirting board will sit straight...
And finally the wine fridge got to move into its new home.
Then we moved on to the peninsula base.
We bolted it to the floor with brackets, and then screwed the peninsula cabinet to the top of it. And as simply as that, it was done!
And with our old marble benchtops (the ones that came with the kitchen) back on top, thankfully it's all at the same height now as the other benchtops.
It is so lovely to have my main kitchen work bench at normal height. I'd got used to leaning down to chop vegies when it was resting on the ground. It makes the kitchen feel so much more finished to have it at the right height!
Next step? NEW BENCHTOPS!!!!! I'm so excited.




















No comments:
Post a Comment