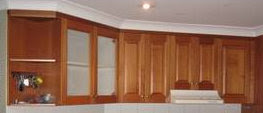We're flipping all over the place at the moment, from the bathroom to the kitchen to the backyard. Bear with us, ok? It keeps things interesting.
After building our fridge a house and putting up the under-cabinet shelves in the kitchen, the microwave got a bit jealous. So we turned our attention to this area. The area being occupied by my red market basket above the microwave.
Here's another shot of that area before we put up the shelves (and covered that counter in way too much stuff). In fact, this shot pre-dates the little house that we built for the fridge, before the microwave knew what it was missing.
I stood gazing at that spot for a while, and that was when I had the brainwave to change our kitchen plan and instead make the microwave his own little special place in the world.
To be topped by the little cabinet that you see sitting on the right of the fridge directly on top of the dishwasher in this photo.
I took the measurements as best I could, and proclaimed myself a genius. This little cabinet was originally the above-rangehood cabinet in the kitchen we took it from, seen here in this very small blurry photo...
As a result, it's a bit shorter than all the rest of the cabinets, making it tricky to figure out where to put it.
Until I had my brainwave, of course! Place the microwave on the highest shelf, slot the cabinet in above, perfection!!!
And then we hit a snag. Once the fridge house walls were up, we realised that my measurements were not perfect. The cabinet is 60cm wide. The space available was 57cm. Trying to just jam it in there wouldn't really cut it with a full 3cm difference.
So, my very obliging husband got to work. Measuring...
Measuring twice...
And breaking out the infamous circular saw to cut it down to size.
We made sure we observed how the other side of the cabinet was constructed so we could reconstruct our cut side again.
It involved chiselling away the edge of this board along the back, so the side could slot in.
And then it was time to screw the side back in again, as if it had never had that extra 3cms! It was a suprisingly easy process, really.
Moment of truth...
It fits perfectly!!!
I'm so pleased! Aside from the horrible mismatch in colour between the shelves and the natural timber (which hasn't got long to live), it looks as if those cabinets were purpose built for that wall!
With the perfect little spot for the microwave. Please ignore the mess on the benchtop.
So pretty. We're getting closer one baby step at a time to a fully functional kitchen!




















No comments:
Post a Comment