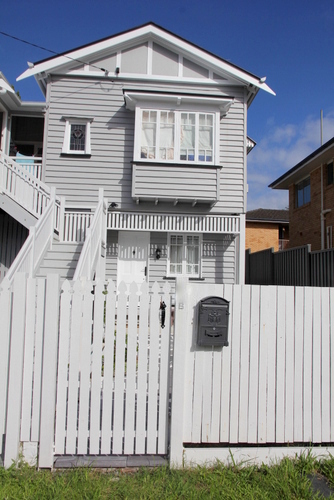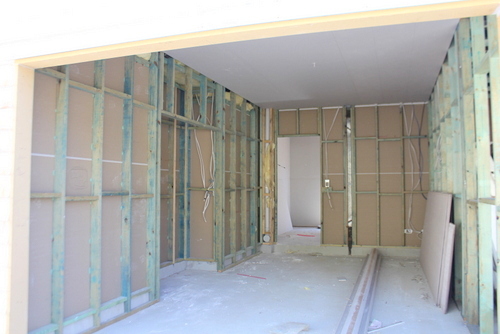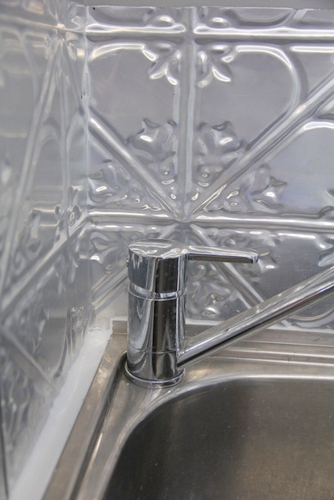We've been keeping a secret.
A really big, life-changing secret.
No, we're not pregnant.
But we are getting a new baby, of sorts!
We're buying a new house!
Meet our new baby.
And as you can see, our new baby has been pretty neglected.
But we are completely in love.
Hang on, what about our current baby, you may ask?
Well she doesn't need us as much as she used to when she looked like this.
Oh and perhaps more importantly, in case it isn't obvious, we're suckers for punishment.
Yes, we know we're completely crazy to have spent every spare moment for the last two and a half years pouring our love into a house, only to leave it for something in even worse condition, and just when we could have started enjoying the fruits of our labours where we are.
But the simple fact is that we always knew that our current house wasn't going to suit us in the long term, particularly when we eventually decide to start a family, so this move was inevitable at some stage.
And we just can't pass up this opportunity. It's on a beautifully large (with development potential), elevated block of land only a few blocks away from our current house, so we know we already love the neighbourhood. The house itself is old and run-down, yes. But it's solid and in original condition without any awful 1970's renovations that would have ruined some of its character.
And wouldn't it be a shame to waste all of the renovating skills we've developed over the last couple of years without having an outlet to use them anymore?
So who would like a tour of the inside?
The pictured furniture all belongs to the current owner.
Lounge room, with dining room in the upper right, and the little front entry to the left of that. Both the dining room and the entry lead straight on to the front verandah.
Please forgive this awful photo. The electricity had been cut off when I took this one, so I was relying entirely on natural light. This is the other wall of the lounge room (the one on your left in the above photo). Hello TV wall!
And here's the little dining room with the weird off-centre pendant light.
And now brace yourself.
The kitchen.
I know, I know. It's awful. But hey, I coped for over a year with no stove-top and just a single electric frying pan. I'll manage.
Here's one of the sleepouts. The French doors you see there are the ones that were visible from the lounge room. We're thinking we will turn this into the kitchen and knock out the French door wall between it and the lounge room so it's nice and open.
Here's the master bedroom. It's huge, which isn't particularly obvious with the bed in that weird diagonal position.
And here's the other sleepout. Hideous, I know. The main living area and bedrooms are flanked on both sides by enclosed sleepouts that were probably originally wrap-around verandahs. I'm seeing walk-in-wardrobes and ensuites.
The little section of yellow wall (why is it that we can't seem to escape yellow walls???) you just get a glimpse of in the top of that above shot will be my office. It also has a separate entrance off the front verandah.
And now are you ready for the worst part?
The bathroom.
It's bad.
It's actually got a fairly nice grey terrazzo floor, but do you see all of those yellow tiles? It's not like you can miss them. Well they're not actually tiles. They're just laminated fibro board that is supposed to look a bit like tiles.
Now do you see that weird spotty brown section of "tiles" above the bathtub?
Well that's where the board is deteriorating and peeling off, meaning that if you try to have a shower in there, you'll probably end up with water pouring straight inside the actual wall cavity. Not ideal. Not to mention the fact that I'd be afraid to touch it with my bare hands because it's probably slimy and gross.
Needless to say, when we move in, our first priority will be to make the bathroom a little less disgusting.
Before we get there though, we've got a few crazy weeks ahead of us. Not only do we need to prepare ourselves to move house again (always fun), but we need to get the upstairs area of our current house ready to rent out. But not only ready to rent, ready to sell in the future, so it has to be perfect. We're really pushing ourselves to our financial limits to buy this new place, so we are probably going to need to sell our current house at some stage (hopefully when the market improves) in order to take a bit of pressure off.
So, we've got a giant to-do list, and a settlement deadline looming! There are a few late nights in our near future, I can tell you that!
Our kitchen cabinets still need to be painted...
Our lounge and dining ceilings still have paint peeling off the panels that haven't been replaced, and our verandah ceiling has a whole bunch of exposed seams between ceiling boards that have seen better days...
Every door, architrave, skirting board and window in the house (upstairs) needs to be sanded, possibly even stripped, and painted...
And then, of course, there are about a million little jobs. Like repairing the fourth claw foot on the bath that snapped off two years ago, getting a whole bunch of light fittings installed, putting knobs on the master bedroom wardrobe doors, attaching skirting boards to the laundry and the bed 2 side of the wardrobes, painting the front steps in the same colour as the house, replacing the ratty old board above the bathroom door with something attractive like glass, not to mention actually progressing with the upstairs side of the front yard beyond this point...
There's a lot to do. And we've got only a couple of weeks to do it, while holding open houses to get the place rented!
Wish us luck! What do you think? Are we off the charts crazy? Or just a little bit?





















































